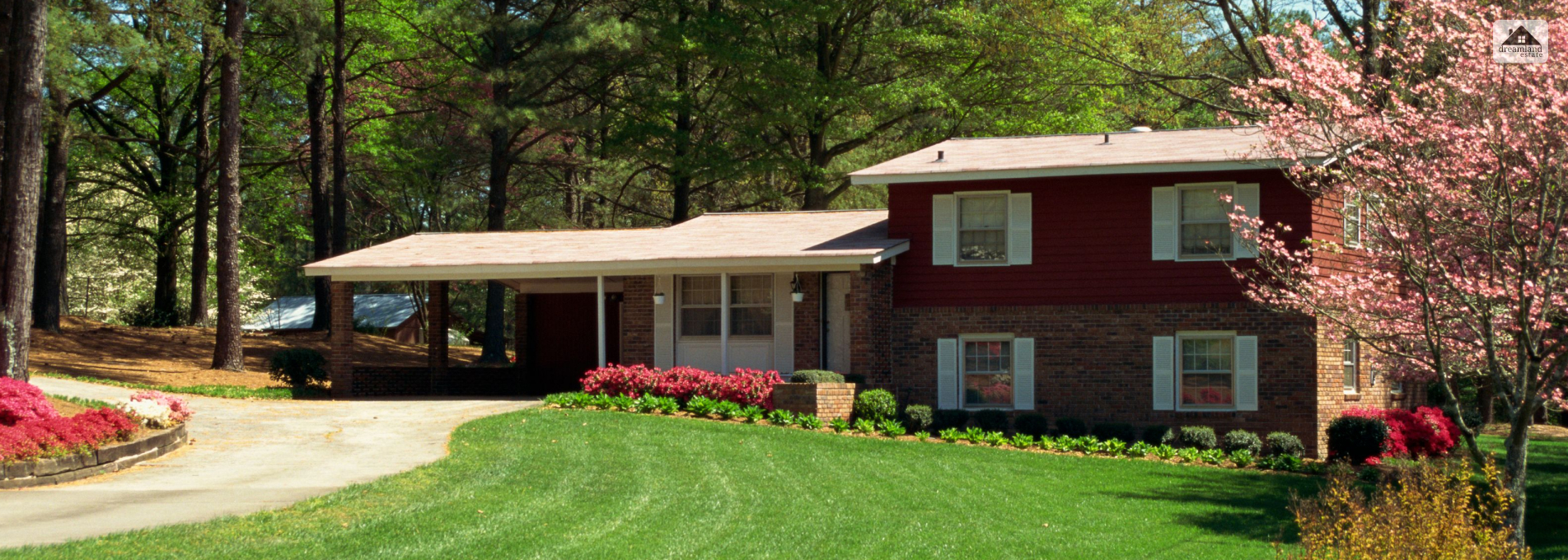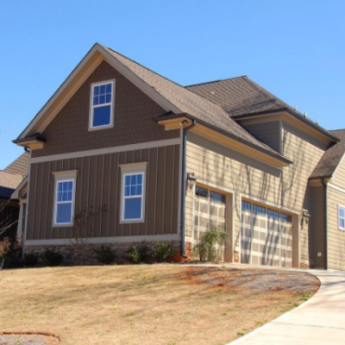What Is A Split Level House and Are They Hard to Sell?

Are you planning to build or buy a house? There is a high possibility that you could be having a specific architectural style in your mind. You could be shopping for a craftsman-style, modern, or contemporary home. You could also be looking for an architectural style that is making a comeback in the market like the split level house. Do you remember the popular “The Brady Bunch”? The setting for this classic TV show was the split level house. If Greg Marcia inspires you, you can keep reading to learn more about the split-level houses.
What is a Split Level House?
The layout of a traditional home is different from a split level house as it has multiple floors that are connected with short stair flights. Split-level houses are also called tri-level homes and they have a minimum of 3 levels that are connected with stairs.
The common features of a split level house are the use of minimal natural materials and decorations, double-hung windows that have a large picture window, multiple attics that have storage space, large living areas, integrated garages, and low-pitched roofs.
What are the Major Characteristics of a Split Level House?
As suggested by the name, split-level houses have more than one floor. However, not all of these floors run the full length of the house. Basically, the major characteristic of these houses is the presence of a variety of staggered levels. Here, each of these levels is linked with staircases.
However, you will need to understand that there are different varieties of split-level houses. But there are some common characteristics.
According to BankRate.com, “Geared toward the burgeoning baby-boom generation, the split-level house flourished in newly built neighborhoods all over the country in the mid-1900s. These single-family homes might not be as popular today, but there are still plenty of them around — and they have their advantages, even if you aren’t a maven of midcentury modern style.”
Generally, in the main story of the building, there are two sets of stairs. Each of these stairs leads to upstairs bedrooms and downstairs to the basement. In some cases, there is a garage on the lower level of the split-level house. In such cases, there is a half-basement added to them. The bedrooms of the house are above them.
On the other hand, there are split-foyer or split-entry houses. In these cases, you will have to walk up or down the stairs just after you go through the front door of the house. In a split-level house, you will need to enter through the ground floor of the house. Here, you will find the living space of the house. On the side of the space, you will find half-flight stairs leading up to the next floor.
What are the External Features of a Split-Level House?
There are different architectural styles of a split-level house. However, in general, there are salient characteristics of a split-level house. The following are some of the major external features of a split-level house:
- At the start, you will see asymmetrical silhouettes. Here, you will find a rectangular main level, with a protruding and square section which consists of the upper level.
- You will also find double-hung windows on the sides.
- On the main level, there are large picture windows as well.
- The roofs are low-pitched.
- Outside the front door, there are two to eight exterior steps.
- There are also mixed-material facades which are made of brick and wood.
What are the Internal Features of a Split-Level House?
In split-level houses, the interior design can considerably vary. The following are the major features you will find in the interiors of split-level houses:
- In the top story, you will find vaulted ceilings.
- On the main floor, the living room, dining room, and kitchen room are separate from each other. The bedrooms are present on the upper floor of the building.
- Generally, basements are finished.
- The building consists of an in-built or attached garage.
- There are multiple storage areas and attic spaces.
- The ornamental features of the building are limited.
- There are doors or sliders leading off the main living area on the main floor.
Types of Split Level Homes
The most common variations in this architectural style include:
1. Side Split
If you need a house that separates the living space from the bedroom with no need for a full flight of stairs, you can think of going for a split-style home. This kind of split-level home comes with multiple levels which are visible from the front section of the home.
These houses are typically divided with the garage on one side of the house and the bedrooms above the garage and the main living area is on the other side of the house. The side-split is among the most common types of split-level houses and this is the style that is portrayed in ‘The Brady Bunch.’
2. Back Split
Like the side split, this type of home is also subdivided into multiple levels but it has a different exterior look. Unlike the side-split house, you can only view the split levels of the back-split home from the side and there is only one story that is visible from the front and you can view two stories from the back.
3. Standard Split
Standard split-level homes have two or even more levels with an entrance at the ground level and short stair sets that lead to the other levels.
The bottom level typically has the garage, den, or playroom, the middle comes with the living room, dining room, kitchen while the top level has all the bathrooms and bedrooms.
Stacked Split
The staked split-level style home has either four or five floors and so many flights of stairs. Like the standard split-level style, you will get an entrance at the ground level in between the middle level and bottom floors.
The structure of the split level also has an informal living area or basement. And then a dining room and a kitchen, and the bedrooms are stacked at the top. These are the main types of split-level houses that are available in the market.
Bilevel vs. Split-Level
So many people confuse between bi-level homes and split-level houses as being one and the same thing. There are significant distinctions between these types of homes.
If you can recall, split-level homes come with three levels which are separated from one another by short flights of stairs. On the contrary, bilevel houses only have two levels that you can access using an entrance that is between the two floors.
The other name for this style of home is the raises ranch. The lower level is typically half underground but it has windows. You will get bedrooms on this floor and sometimes a bathroom or laundry room.
The upper level hosts a kitchen area, dining, and living on one side and more bathrooms and bedrooms on the other side. With this knowledge, you now know what is a split level house. Let us now analyze whether a split-level home is hard to sell or not!
Is it Hard to Sell Split-Level Homes?
There are so many homeowners who prefer split level houses. However, these home designs are also unattractive to other home buyers which makes it hard to sell them.
One feature that makes it hard to sell split level homes is that they have limited natural light. In addition to that too many stairs, a choppy floor plan, and have no curb appeal or feel outdated are some other features. However, there are some things that will help you to sell these types of homes.
Tips on How to Sell a Split Level House
Even though split-level houses are not for all people, it does not mean that you cannot sell them. When trying to sell a split-level home, the key to success lies in your marketing strategies.
You need to focus on the features that buyers see as potential problems. It means that you need to frame them in a positive way that will turn them into a desirable thing.
For instance, if the worry is about the unrecognizable floor plan, just encourage the buyer to think about the high level of privacy that split-level homes deliver.
Sellers can also make some minor adjustments to address the main problems with the house and make it more appealing. For instance, you can boost the curb appeal of the split-level home by making more investment in better landscaping.
Try and stage your home in such a way that it will display the best assets. When you follow these tips, you can be sure that your split-level home will attract so many buyers. Therefore, it is not hard to sell a split level house as long as you know what you are doing.
Split Level House Remodeling
If you are planning to remodel or update your split level house, it is crucial to know the options that are at your disposal. For the exterior updates, adding windows, replacing the siding, and other elements on the house will increase the curb appeal and visually balance your exterior.
However, if you want to make some changes to the interior, you can repaint the walls. Or create an open space by taking out some walls so that space can look much bigger. To make your space look much bigger, stick with the soft tones or bright colors of green, blue, and black. These tips will make sure that you can sell your split level house much easier.
FAQs
I hope you get the pieces of information that you were searching for about split-level houses. In this article, I have tried to cover almost every essential information that will solve your questions. Still, in case you have any queries or doubts, you can share your thoughts here. I will try to come up with a solution as soon as possible.
But for now, here are some common questions that I have been asked several times. I hope this will answer some of the queries that you have in your mind.
1. Why Are Split Level Homes Cheaper?
Split-level houses are affordably priced. As those houses seem a bit outdated, and a lot of houses are also designed following the 1970s building boom, in many markets it does not have much demand. That is why the price of split homes is usually cheaper. For first-time homebuyers, it can be a really great option to consider.
2. What Does It Mean If A House Is Split-Level?
A split-level house is totally different from a traditional home layout. It usually consists of multiple floors, which are connected by short flights of stairs. A split-level house at least has three levels that are connected by stairs. This is why they are also called tri-level homes.
3. Is Split Level House Good?
For steep and sloping lots, split-level homes are a great fit. In addition to that, without taking up the extra yard space, split levels offer larger houses. Your life in a split level will involve a lot of indoor climbing. But at the same time, remodeling can really be challenging. The number of advantages you are getting with a split home is far more than the disadvantages.
4. What Are The Disadvantages Of Split Level Houses?
There are mainly three potential disadvantages that split homes have. And here are the disadvantages.
- People with restricted mobility can face challenges with stairs.
- Remodeling a split house is difficult.
- Split-houses can be really difficult to sell.
Read Also:














Leave A Reply