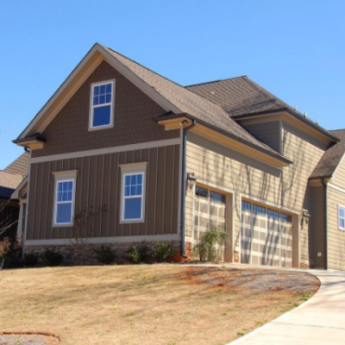4 Kitchen Layout Tips For Your Renovation Project

Renovating a kitchen can be daunting, but it can also be an exciting opportunity to create the kitchen of your dreams. One of the most important aspects of a kitchen renovation is the layout and how this can emphasize the aesthetic, raning from stainless steel sinks to range hoods. A well-designed layout can make a huge difference in the functionality and flow of your kitchen.
With so many options for kitchen styles, it can be difficult to know where to start. Here are some layout and design tips that can kick-start your kitchen renovation.
Consider The Work Triangle
The work triangle is a design concept that refers to the path between your kitchen’s three main work areas: the stove, the sink, and the refrigerator. The goal of the work triangle is to create an efficient and functional layout that minimizes the distance between these areas. It makes it easy to move between them while cooking.
Identify the best placement for your major appliances to create an effective work triangle in your kitchen. The stove, sink, and refrigerator should be positioned to minimize the distance between them. The type of kitchen layout you have will also play a role in determining the configuration of your work triangle.
For example:
- In an L-shaped kitchen, you should place your refrigerator at the end of one arm of the L.
- If you have a U-shaped kitchen, you should set your sink in the center of the U.
- In a rectangular kitchen, you can position your refrigerator on one side of the room and place your stove and sink on either side.
- If you have a galley-style kitchen, put your refrigerator in an alcove or along one end of the countertop.
Create an efficient and functional work triangle that makes cooking and preparing meals easy and enjoyable.
Maximize Your Storage
When renovating your kitchen, one of the main goals is to maximize your storage space. Here are some design and build tips for maximizing your storage when designing a kitchen layout:
- Choose The Right Cabinets: Cabinets with deep drawers are great for storing pots, pans, and large items. Cabinets with shelves and dividers can help keep smaller things organized.
- Incorporate A Pantry: Consider incorporating a walk-in or pantry cabinet if you have the room. It will give you extra space to store dry, canned, and other non-perishable goods.
- Use Open Shelving: Open shelving can be a great way to add storage space while displaying your favorite dishes or cookbooks. Consider installing open shelving above your sink or stove to access commonly used items easily.
- Install Pull-Out Shelves: These shelves allow you to easily access items at the back of the cabinet without digging through everything in front.
A well-designed kitchen should have ample storage to keep your cooking essentials organized and accessible.
Incorporate Seating
One important consideration is incorporating seating into the kitchen’s layout. Whether you want a cozy breakfast nook or a space for entertaining, seating can add value to your kitchen and enhance its design.
- Choose The Right Seating: Consider a small bistro table with two chairs or stools that can be tucked under the counter if you have a small kitchen. Consider a kitchen island with bar stools or a dining table with chairs for larger kitchens.
- Consider The Traffic Flow: Ensure enough space for people to move around without disrupting the seating area. If you have a large family or frequently entertain guests, consider creating a separate seating area away from the main kitchen work zone.
- Utilize Multi-Functional Furniture: If you have a small kitchen, consider furniture that can serve multiple functions. For example, a storage bench can accommodate extra dishes, linens, or kitchen gadgets.
By incorporating these tips into your kitchen renovation project, you can create a seating area that is both functional and stylish.
Utilize Natural Light
You can use natural light to enhance the space. Natural light has many benefits, including making your kitchen brighter, inviting, and energy-efficient.
- Add Windows: Consider adding windows that face south or east to maximize the amount of natural light that enters your space.
- Incorporate Skylights: Skylights can bring natural light into your kitchen from above. It creates a bright, airy atmosphere. They also provide an architectural element that can add visual interest to your space.
- Install Glass Doors: If you have a patio or outdoor space adjacent to your kitchen, consider installing glass doors that can be opened to allow natural light to flood into your kitchen.
Not only will you enjoy the benefits of natural light in your kitchen, but you’ll also add value to your home.
Takeaway
With these four tips, you can create a functional and beautiful space that suits your needs. Remember to focus on your work triangle, maximize your storage, incorporate proper seating, and use natural light. With a little planning and creativity, you can transform your kitchen into the heart of your home.
Read Also:












Leave A Reply