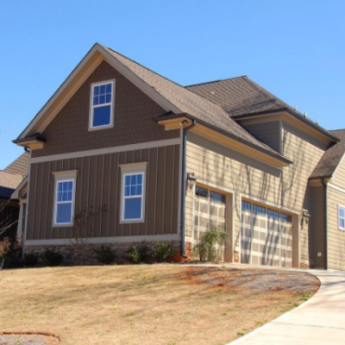4 Electrical And Plumbing Considerations In Kitchen Design

Before building or renovating your kitchen, there are a few crucial things to consider concerning plumbing and electrical systems.
It’s typically easier to include electrical and plumbing fixtures before the ceilings, wall finishes, and floors. It’s not only easier but faster and cheaper.
Considering the kitchen is a section of your home that requires consistent care, click here for reliable electrical and plumbing services you can trust. Otherwise, here are some ideas you should consider for your kitchen design.
Electrical Considerations:

Many elements go into a big kitchen revamp or building project. During the planning stage, your decisions will impact how your builders wire the kitchen. Electrical work is vital to how your new kitchen will operate and look. Here are four considerations to keep in mind:
1. Number Of Electrical Outlets
If your home was built decades ago, you might want to improve your electrical system. The initial plan may be limited regarding the number of appliances it can support.
When designing a modern kitchen, you should include more electrical outlets. Overall, you need a minimum of eight electric circuits and outlets in the kitchen; as a rule of thumb, one for every piece of equipment with a motor.
The refrigerator and the electric cooker are among the major appliances in your kitchen that’ll need dedicated outlets. An electric oven needs an outlet with a 240-volt range and receptacle.
Another appliance that’ll require vital power energy is the microwave. In certain instances, you can wire a garbage disposal and microwave on the same circuit, but it’s best to use separate ones.
2. Outlet Location
Also, consider the location of the electrical outlets. Your kitchen should have at least one outlet every four feet. The most important consideration is where the large appliances will be placed.
Appliances like electric cookers and refrigerators require dedicated outlets. Small appliances won’t need individual outlets; two or three can share a given outlet.
Consider having an outlet on each wall. Place them about 40 cm above the floor. However, you can place them higher up on the wall where your kitchen cabinets are.
3. Lighting Plan
There are many lighting fixtures that you can use to illuminate your kitchen, and sometimes, it can be challenging to decide which to go after.
Here are a few lighting styles to consider.
- Pendant lights: If incorporated with beaming LED bulbs, this lighting fixture is perfect for your kitchen work areas as it’s bright enough. It’s usually installed on the ceiling at the center of the room.
- Strip Lighting: LED strip lighting helps add outstanding elements to your kitchen and can create a beautiful ambiance when other lights aren’t switched on.
- Down Lights: You may install several LED downlights in a particular pattern on the ceiling. The lights work together to perfectly illuminate every corner and eliminate shadows, making it safe to carry out typical kitchen activities.
With the proper lighting in your kitchen, you can create an inviting and warm environment with no shadows in the work area.
4. Kitchen Rewire
Another consideration, especially if your home is old, is the need to rewire your kitchen. If your home is old, it’s probably not wired for modern appliances, so its circuit breakers may not be built to sustain the load. Your kitchen might even have a fuse box instead of a circuit breaker. Electricians might have to rewire your kitchen to ensure your electrical system is sound.
Plumbing Considerations

An excellent plumbing layout will make your kitchen functional, safe, and aesthetic. You wouldn’t want gas and water pipes running all over the place. They ought to be neatly laid out. Here are a few plumbing considerations.
A. Consider The Kitchen Layout
Before building or renovating your kitchen, consider ideal design layouts with plumbing in mind. Many times, it’s easier to concentrate on the kitchen layout and finishes and overlook plumbing. Doing this can substantially affect your kitchen’s functionality at the end of the day.
For instance, the sink should always be installed on the exterior wall. Placing it on a wall bordering another room isn’t prudent because of the resulting complexity of laying out the drainage pipes.
Thus, review your kitchen layout to determine the elements you’d want to incorporate or remove. Consider the location of all the appliances as you do the plumbing.
B. Reroute Your Plumbing Pipes
Now that you’ve reviewed your kitchen layout and know where all the fixtures will go, it’s time to reroute them. Find a good plumber to move all the plumbing to your preferred positions. Although this will take effort and time, it’ll make your kitchen look good and enhance its functionality.
C. Consider Modern Plumbing Fittings
Upgrading your kitchen plumbing with modern alternatives like polyvinyl chloride (PVC), especially if you have old iron pipes running through your kitchen, is an excellent investment you can make. With an upgrade, you’ll have an easier time maintaining your plumbing.
It’ll also be easy to reroute your plumbing, for instance, if you want your appliances or sink in a different place. Increasing efficiency is also another advantage of upgrading to modern fixtures.
D. Add-In Additional Plumbing Features
If you intend to upgrade plumbing fixtures, you might want to add a few extra features. For example, if you plan to add a few new taps, you should include new, affordable water-saving faucets instead of the standard ones. It helps a lot with future-proofing your home.
Conclusion
A kitchen design project calls for careful consideration of electrical and plumbing systems. The conduits should be hidden out of sight for optimum aesthetics. Also, you should have enough outlets to connect all your appliances without overloading them.
Installing several outlets also eliminates the unnecessary crisscrossing of wires and cables. Remember to work with experienced plumbing professionals for the best outcome.
Read Also:











Leave A Reply