Affordable Barndominium Kits: Build Your Dream Home
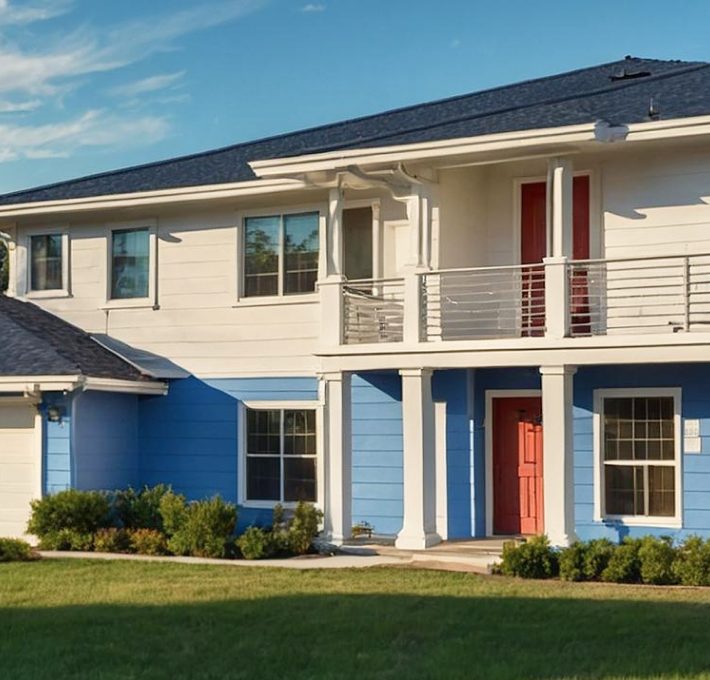
We have come across the word Man Cave, and we have also heard of the term She Shed. However, have you ever come across the term Barndo? Barndominiums or barndos are actually barn homes and are the latest trends in custom buildings.
Think of it like the modern iteration of a farmhouse, which became popular in the 2010s. Back in the day, these structures combined the living space with the working area of a workshop or a shop.
These are often referred to as the shophouse, and this style is still growing popular in the United States. Barndominiums are a perfect combination of recreation space and living quarters. Moreover, it is affordable, energy efficient, and low maintenance.
These are mostly popular in rural settings, on the outdoor ranch of Texas, or just in the suburbs; these low-cost metal buildings provide people with the flexibility they need to live, work, and play all under one roof.
Starting with open floor plans and all the modern-day amenities, the barndominium kits allow you the freedom to create a barn-style home that you have been dreaming of for a long time. Explore the different design options and barn house plans to get some much-needed inspiration.
Save Money With The Barndominium Kits
Well, you can always go for a pre-built barndominium. However, why not build your very own with everything you want, with all the required customizations? You can build your own exactly the way you want from scratch.
You do not have to deal with general contractors; there would be no arguments over specifications. Moreover, you do not have to deal with what the last owner did with the house.
Also, designing and building a house from scratch is going to cost you less than what it would take to customize the home. It is more cost-effective than buying a pre-designed barndo.
With a barndominium kit, you will be free to design the house how you want, with an open-concept living room that you can build the way you have dreamt of. This means your house dream can actually come true at a reduced cost as compared to traditional home construction.
However, there are more benefits than just building out. Moreover, you get to experience the benefits after you move in. To name a few, here are some of the benefits mentioned:
- Steel barndominiums are more energy efficient than conventional wooden frame construction
- These exteriors have low maintenance costs and upkeep over the lifespan of the building.
- The increased durability of the high-quality materials means there is potential for better insurance rates
- It is easier to repair steel than wood and reduces the lifetime repair cost
Everything There Is In The Kit
The metal barndominium kits are also DIY friendly. If you think you cannot handle it yourself, then you are mistaken. With this kit, they have made it very easy for common people.
Every barndominium kit comes with an instruction manual, and the company you are choosing has a contact for the helpdesk, which can help you with the house-building process.
The standard steel kits include everything you can possibly need to build a house. It includes:
- Main framing
- Secondary framing
- Exterior metal siding
- Closures
- Trim
- Fasteners
- Stamped building plans
Moreover, you can use these items for the second floor, overhangs, vaulted ceilings, and wrap-around porches. You can also choose the exterior material for the roofing to give it a different look. Put it all together, and you will have a beautiful house and the owner of a beautiful barndominium.
Barndominium Home Plans
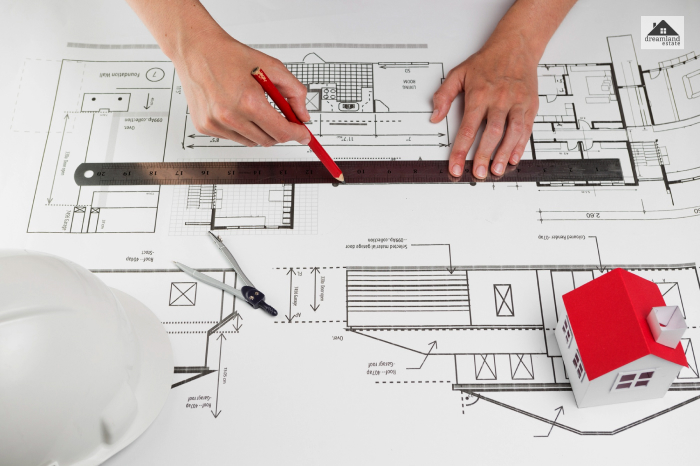
With the barndominium kits, you can design flexible and custom barndominium floor plans, which you can include in your recreational and residential living quarters. Everything about this metal kit is supposed to be completely DIY, including the floor design plans.
However, these kits will not leave you stranded with the barndominium plans. Most of the customers have zero experience with thos, and the company that is providing you with the kit will assist you with the entire process.
The experts take you through the process and inform you of everything you need to know about these low-maintenance barn homes. They assist you with things like how many bedrooms you would require, how much countertop space you would need, and how you should install it.
You might be looking for a 1,600 sq. ft. house or trying to include a mudroom or a bonus room; the team will help you through the process and help you turn your dreams into reality. Most of the metal barndominiums come with a 30-50-year structural warranty to give you the assurance that they are built to last.
People Also Ask For
While looking for a barndominium kita, people often ask these few questions.
What is the per square footage price of a Barndominium kit?
The price depends on the options you choose (wrap-around porches, two floors, etc.). The price mostly starts from $10.00 per square foot and goes up to $30.00 per square foot.
Does Worldwide offer financing?
Worldwide Steel Building collaborates with New Century Bank, which is familiar with the barndominium market and assists its customers with all kinds of financial needs.
Barndominium Design Options
A DIY barndominium is like a blank canvas for your design possibilities. This means the options for implementing play areas and living areas into your house plans are endless. Homeowners can create their dream barndominium catering to all their wants and needs.
Most barndominium owners prefer to design their homes in a farmhouse style, with interiors made of reclaimed timbers and other rustic materials, making the living space comfortable, cozy, and customized.
However, with this barndominium kits, you have the chance to completely customize your home. Moreover, they do not need any load-bearing walls or interior support and can be designed with a sleek, spacious, and modern look.
Read Also:

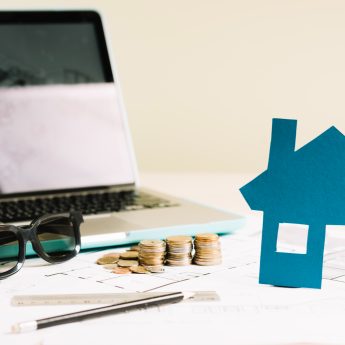
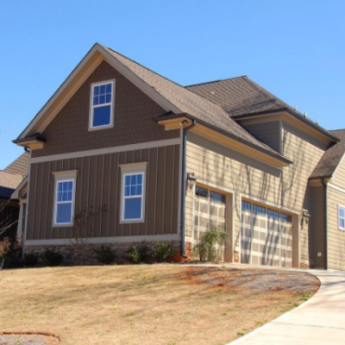





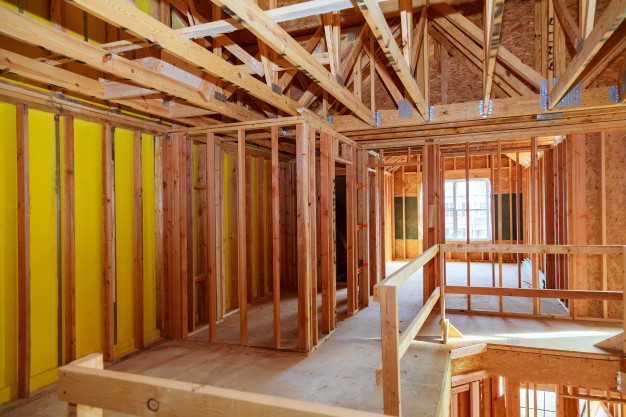


Leave A Reply