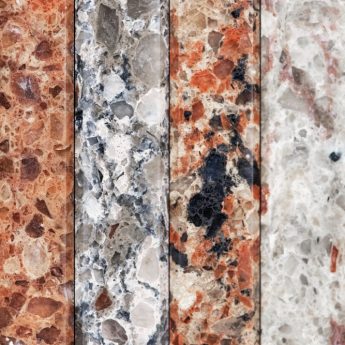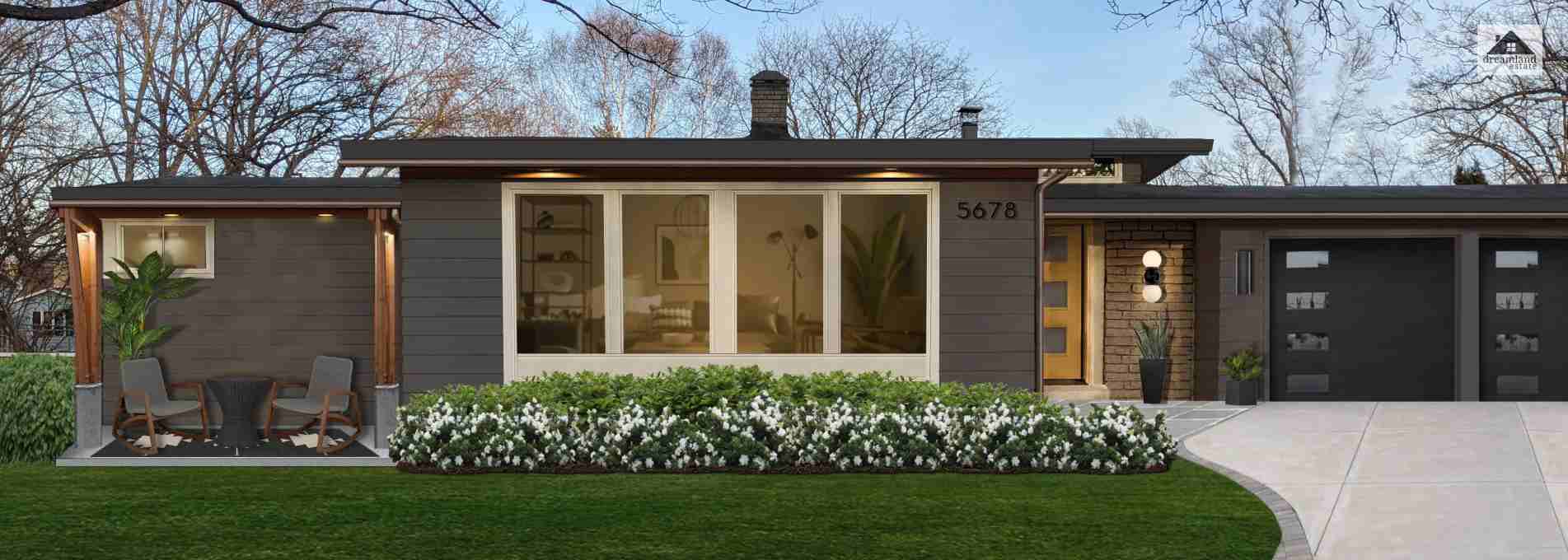5 Uses Of 3D Floor Plan Rendering Services For Residential Home Design

Water is to humans what visualization is to residential home design. It bridges imagination and reality and is crucial to creating tangible design concepts. 3D floor plan rendering services are the ideal solution to bring these visions to life.
Whether a homeowner or a designer, a 3D floor plan service can help you transform your residential home design. In this article, you will learn more about how 3D floor plan services have revolutionized residential home design.
5 Uses of 3D Floor Plan Rendering Services
Enhancing Visualization
- Creating a Realistic Representation: 3D floor plan drafting services provide a highly detailed, visually stunning property representation. Every nook and cranny, every design element, and every aspect of the space is brought to life with vivid clarity. It is like taking a virtual tour of your future home.
- Helping Homeowners and Designers Understand the Layout: With 3D rendering, complex architectural plans become accessible to everyone. Homeowners can grasp their home’s flow and layout effortlessly, making it easier to make design decisions. Designers, too, can use this tool to convey their ideas more effectively to clients.
- Aiding in Decision-Making and Design Revisions: 3D rendering allows quick and hassle-free design changes. You can experiment with various options until you find the perfect fit, saving time and resources in the long run.
Marketing And Sales
- Attracting Potential Buyers and Investors: 3D rendering brings a property to life, allowing viewers to envision themselves living in the space, making it more likely they will take the next step and schedule a viewing.
- Showcasing the Property’s Potential: Whether it is a brand-new development or renovation project, 3D rendering can highlight important features and unique selling points to increase its market appeal.
- Increasing Property Value Through Effective Marketing: The investment in 3D floor plan services can be quickly recouped through higher property values and quicker sales. The ability to effectively market a property can result in better offers and faster turnover, benefiting both homeowners and real estate developers.
Efficient Space Planning
- Optimizing Space Utilization: 3D floor plans enable homeowners and designers to experiment with different furniture arrangements and layouts, ensuring every square foot is put to its best use. This process can uncover hidden space potential and prevent overcrowding.
- Identifying Potential Design Flaws Early On: Discovering design flaws during construction can be costly and time-consuming. Thus, 3D floor plan design services allow for identifying issues before construction begins, minimizing the risk of expensive revisions and delays.
- Streamlining the Construction and Renovation Process: With a well-thought-out 3D floor plan, construction and renovation projects can proceed efficiently. Similarly, contractors will have clear visual references, reducing the likelihood of misunderstandings and errors.
Interior Design And Decor
- Customizing Interiors to Suit Individual Preferences: Everyone has unique tastes for interior design. 3D rendering allows for the customization of interiors to match individual preferences, from color schemes and furniture styles to lighting and decor.
- Experimenting with Various Design Elements: 3D floor plan drafting services make experimenting with various design elements easy to find the perfect combination.
- Creating a Cohesive and Aesthetically Pleasing Look: Seeing how all design elements work together is invaluable. 3D rendering helps homeowners and designers create a cohesive and aesthetically pleasing look for the entire space, ensuring that every detail harmonizes with the overall design concept.
Cost And Time Savings
- Reducing Errors and Costly Design Changes: Design errors discovered during construction or renovation can be incredibly expensive. 3D rendering allows these errors to be identified and corrected before physical work begins, saving time and money.
- Shortening the Construction Timeline: A well-planned project is an efficient project. With a clear 3D floor plan, contractors can work more swiftly and accurately, reducing the overall construction timeline.
- Minimizing Material Wastage: Accurate planning leads to reduced material wastage. By optimizing space and design elements, 3D rendering helps ensure that resources are used efficiently, minimizing waste and environmental impact
Final Thoughts
3D floor plan rendering services have become increasingly popular due to their various benefits. These services help improve visualization, aid in marketing and sales, optimize space planning, fuel creativity in interior design, and result in cost and time savings. They are a testament to the endless possibilities of technology in architecture and design.
Whether you are a homeowner looking to transform your living space or a real estate developer seeking to make a mark in the market, you should look towards 3D floor plan design services. Your dream home or project success might be just a render away.
Read Also:











Leave A Reply