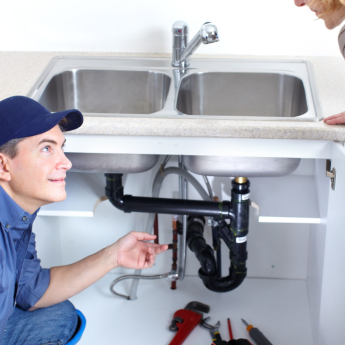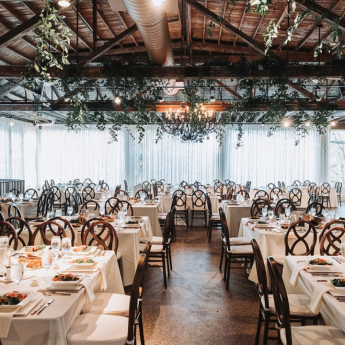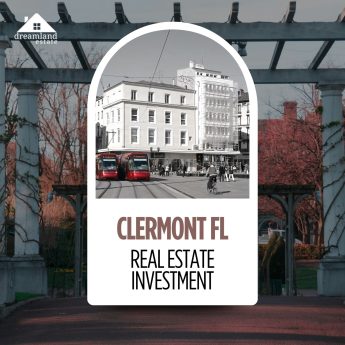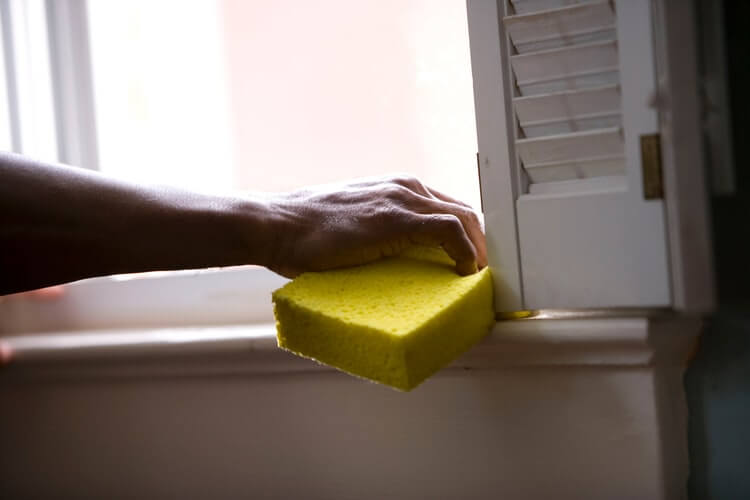15 Genius Ways to Expand Your Living Space (Without Breaking the Bank)

If you ask a group of homeowners if they’d like to have more space to live on their property, the vast majority will answer, ‘yes’.
Space is extremely valuable and having more space will not only make your home more enjoyable but increase its value too.
As a matter of fact, additional living space is one of the most predictable ways to increase a home’s asking price when done properly.
Let’s take a look at some of the ways that you can add liveable space to your property.
15 Top-Notch Ideas To Add Liveable Space To Your Property
A home expansion is a fantastic way to elevate your living space. This can further improve the functionality and add more significant value to your entire property. Whether you are trying to opt for a dreamy, cozy sunroom, a second-floor retreat, or further planning to expand your kitchen for a whole family gathering, the possibilities are endless.
In this section, I will discuss the practical tips that can help you add a livable space to your entire property.
1. Transform Your Attic
One of the simplest ways to increase the liveable square footage of your house is an attic transformation. You do have to know that the attic will have to meet certain rules to be transformed into one.

There will need to be enough clearance space and the floor and roof will need to meet certain standards first, so you will have to enquire with your local council building control department before you start.
2. Transforming the Basement
Transforming a basement is relatively easier and will often cost less, so if you want a quick transformation that has a great chance of getting you a return, finish that basement.
A lot of people will also be wary of buying a home with an unfinished basement, so this is one of the best options if you are thinking of putting your house up for sale soon.
3. Add a Storey
This project is a bit more ambitious, but it could pay off. Adding a story to your property could be possible if its architecture allows for it.
This is the project that could potentially add the most square footage to your property, but it’s also the riskiest and costliest. So, if your goal is to make your house more valuable, you first have to know how many houses with your number of stories sell for in your market.
You should also speak with an estate agent to see what kind of return on investment you could make.
4. Add a Garden Building
Adding a garden building could be a fast and convenient way to increase your living space. Garden buildings are great for so many reasons.
They can be fabricated and installed in days. They can also be turned into virtually anything you want, whether it’s additional grow space, a garden living room, a sunroom, or an office.
And they’re not as expensive as many people think. If you want to learn more about them and are looking for a good contractor, this company specializes in garden buildings.
5. Transform the UnderStair Space
One area a lot of people dismiss when it comes to room additions is the space under the stairs. Depending on how the staircase is constructed, you could add something like a second or third bathroom there.
A house with more bathrooms will be more desirable on the market, especially for buyers with big families. And it’s a relatively cheap addition. So, if you are looking for a way to increase your home value and get a good ROI, this could be the way to go.
Now that you know some of the best ways to increase your home’s liveable space, you can start evaluating each option and see which one you think would be best. Evaluate the costs, needs, and your return, and speak with a few professionals before you make your final decision.
6. Convert the Garage
It can add usable square footage to your house very affordable by converting the garage into a living space. It could be used as a guest suite, home gym, or entertainment room. Just add insulation and flooring and adequate lighting and ventilation.
In comparison, the disturbance it causes to the main house structure is minimal in the case of garage conversion compared to more extensive renovation.
One needs to check with local zoning laws before commencing and get the necessary permits to avoid fines and complications later on.
7. Construct a loft over the garage
Adding a loft above your garage creates additional space without extending the footprint of the property. It is an excellent solution for a private office, studio, or guest bedroom.
Ensure that the garage structure can support the extra load, and install soundproofing materials to minimize noise.
This project maximizes vertical space while enhancing the property’s aesthetic appeal. Consult an architect or structural engineer to design a loft that complements your home’s style.
8. Expand Outdoor Living Areas
Establish a beautiful outside living area: Think deck, patio, or pergola. These are all the perfect spaces for dining, relaxation, and entertainment. Add on more functionality and appeal through such features as weather-resistant furniture, lighting, and maybe even a fire pit. Outdoor kitchens or built-in seating take it all a step further.
By seamlessly integrating inside and out, this addition blurs any lines between the two living spaces. Materials have to be durable enough and maintained easily to last through different weathers.
9. Add a Bump-Out Addition
A bump-out addition is a way of adding a small extension to a room, adding square footage without the cost of a full-scale renovation.
This is great for adding space to kitchens, bathrooms, or bedrooms. Add a breakfast nook, bay window seating, or additional storage to the added space.
It is an effective and relatively inexpensive way to enhance functionality and comfort. Consult with a contractor to ensure structural integrity and compliance with local building codes.
10. Design a Mezzanine Level
If you have high ceilings, you can build a mezzanine. This is essentially an intermediate floor, allowing for a reading nook, office, or lounge. Mezzanines are an ideal use of vertical space that gives your home a nice architectural touch.
Ensure materials are sturdy for safety; the lighting should also be appropriate to allow people clear visibility. Railings and staircases should also look consistent with your house style. This is one ideal solution for open-concept living areas.
11. Enclose the Porch
A porch can be converted into a sunroom or enclosed patio, making it usable all year round. Incorporate large windows to maximize natural light and make the space cozy and inviting.
Weatherproof materials can be used for flooring and insulation to ensure that it remains comfortable at all times of the year. A porch is also an ideal space for plants, and it feels more alive and connected to nature when it is enclosed.
12. Create a Home Office Nook
Set up a compact home office in an underutilized corner or alcove. Install built-in desks, shelves, and ergonomic seating to maximize functionality. Add task lighting and soundproofing to create a distraction-free work environment.
As remote work becomes more prevalent, a dedicated office space can boost both the usability and market value of your home. This is especially effective in apartments and smaller homes where space is limited.
13. Install foldable or sliding walls.
Multipurpose rooms are achieved by folding or sliding walls, thus maximizing space. You can alternate between open and closed configurations by using these movable partitions.
You can split a big living space into a guest room, home theater, or playroom by doing this. Moreover, you can select high-quality materials that offer acoustic insulation and visual appeal.
Sliding walls are very appropriate for modern homes, and they can be used to create an interior according to your choice.
14. Upgrade the Laundry Room
This will change the laundry area into a multi-purpose space by incorporating storage cabinets, folding stations, and even pet washing stations. Utilize the vertical space with hanging rods and shelves to make it organized.
A functional and stylish laundry room doesn’t only make things easier but also adds value to your home. Make it energy-efficient and incorporate good ventilation for optimal performance and comfort.
15. Expand Closet Spaces
Expand small or underutilized closets into walk-in closets or customized storage systems. Add built-in drawers, shoe racks, and adjustable shelving to maximize the organizational space.
Proper lighting, mirrors, and even a seating area can be installed to make it feel like a dressing room.
Buyers are drawn to an upgraded closet space, which increases the value of your home on the market. This is a relatively simple project with significant impact.
Additionals:











Leave A Reply