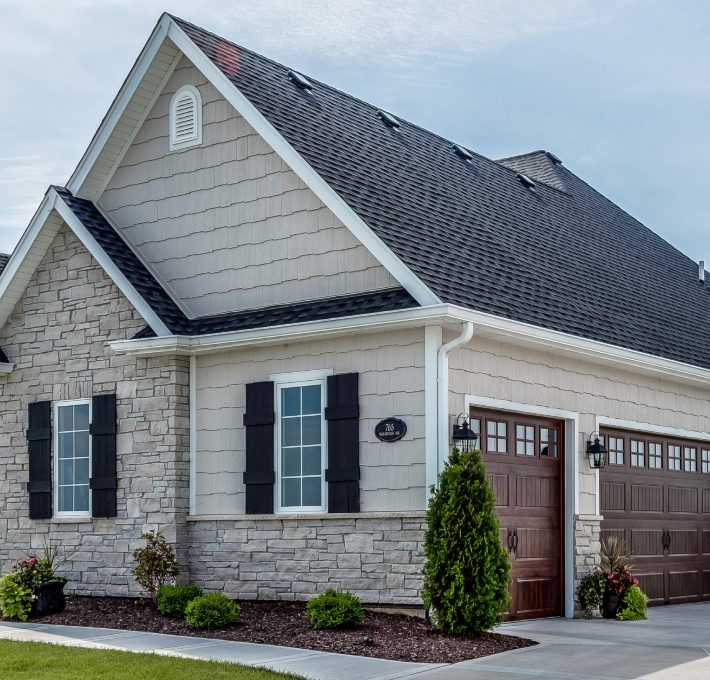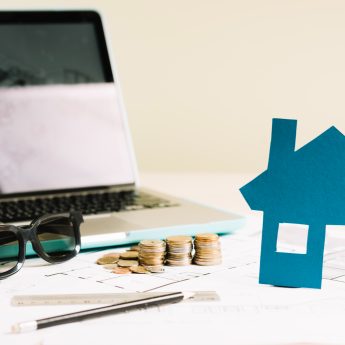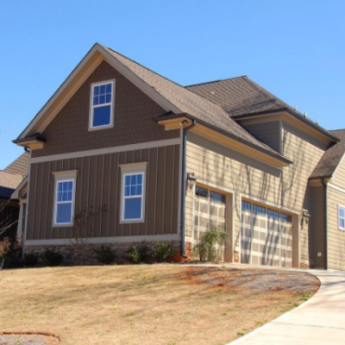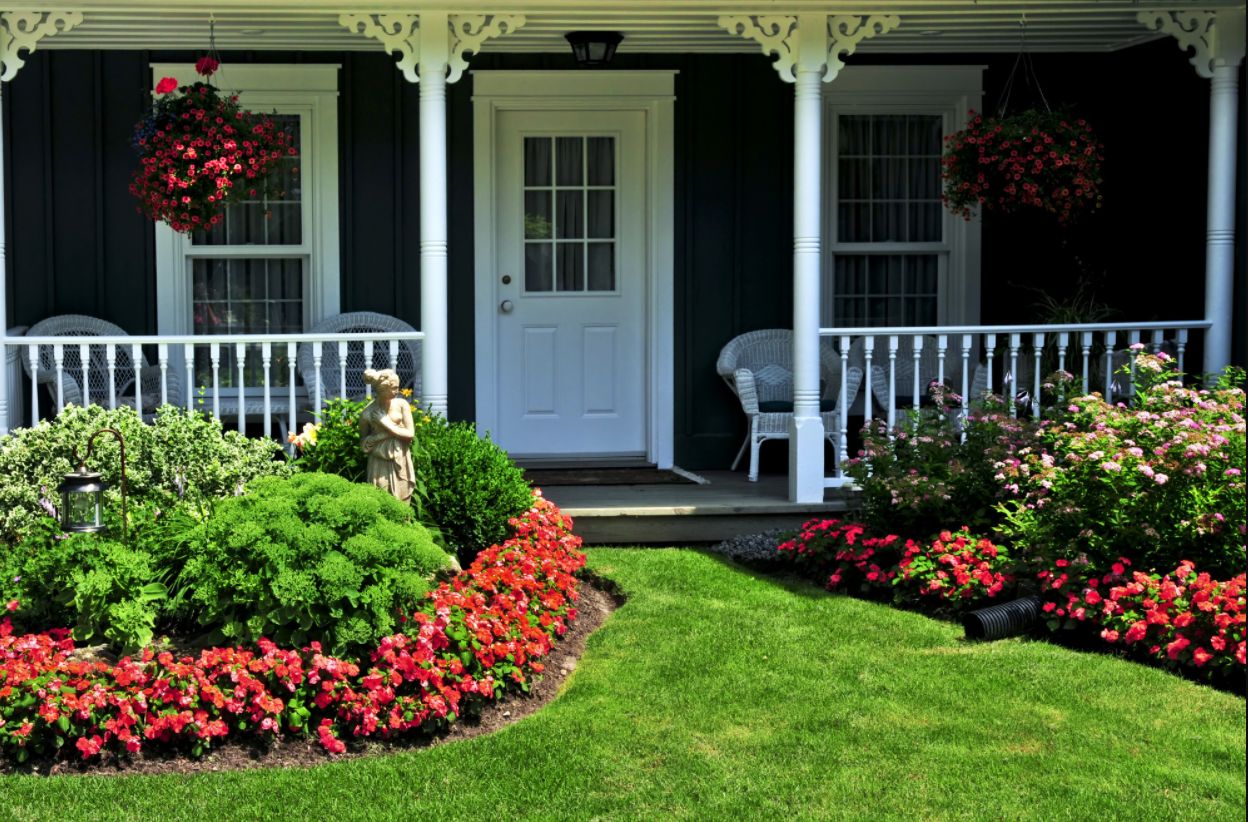Explore Gorgeous Barndominium Photos & Designs

When you search for a dream home, it is always better to know how the entire house will look after the entire thing is completed. The barndominium house plans mentioned here show some open layouts with amazing curb photos and appeal, which will help you visualize them.
However, remember that any floor plan photos you see anywhere might reflect modifications, so ensure that you look into the floor plans with patience. So, let’s explore some of the basic barndominium photos of houses that you can incorporate into your barndominium house.
Barndminium photos And floor plans

Planning to build a barndominium home of your choice? Here are some of the best floor plans you can incorporate into your plan and some of the best barndominium photos that you can use as inspiration in your next venture.
Barndominium main floor plan with workshop
This is one of the best barndominium floor plans with a living space. This would make an amazing guest house or a small compact home for your family. The garage shows a lot of space, which you can utilize as a workshop. Moreover, there is an open kitchen available to make the living room spacious.
Floor plan with big, beautiful windows
This barndominium photo of the house with beautiful windows shows how open the home is, with all the natural light it soaks in. These windows bring light into the open-concept floor plan and create a soothing atmosphere inside the house.
The kitchen faces the great room with a prep island and huge counter space. The primary room is down the corridor, and also features a walk-in laundry room. Owners get to enjoy two doors facing the covered porches and let the soothing breeze in.
Moreover, there is also a walk-in closet with a full bathroom. There is also space for an office upstairs, which is right above the great room. The ceiling is vaulted, providing a visual connection to the second floor, where you will have the second primary suite and guest bedroom. Moreover, the secondary suite also has a full bathroom with dual closets for more space.
Barndominium with Garage
This barndo-style house has a great floor plan for those looking for some additional space in their garage. With this plan, you have a deep enough garage to fit an entire workshop and doors connecting to the main home and the covered porch.
When you enter the house with the front door, you immediately enter the living space. When preparing meals, you get a complete view of the living room from the kitchen counter. You have the primary suite down the hallway and a walk-in closet. You can access the garage from the bedroom readily.
Cozy Barndominium Plan
Well, the barn-like exterior can fool you, but there is a cozy and spacious apartment behind the rugged exterior. Two large garage doors open to the two-car garage, and there is a lot of space. Moreover, there is a huge open living room upstairs with an L-shaped kitchen, two spacious bedrooms, and a bathroom with laundry space.
Rustic Barndominium Style Plan
The rustic barndominium photo has various luxurious features. There are large floor-to-ceiling windows in the primary suite and the living room with see-through fireplaces, which elevate the space entirely.
There is a luxury kitchen for preparing your meals with a large island. Moreover, believing in the open living room concept, you get a walk-in pantry and can entertain your guests as you prepare them a meal.
Serve your guests drinks at the upscale bar and open the doors to the covered porch to maintain an indoor-outdoor flow. The primary suite is down the hallway and has a walk-in closet. Also, you can access the laundry room, full bathroom, and the private courtyard from the suite.
There are two guest bedrooms, along with a soft, cozy loft upstairs. Both bedrooms have private bathrooms and walk-in closets with them.
Two-Story Barndominium
There is a curb appeal to this two-story barndominium home plan, and it combines the modern vibe with the rustic farmhouse charm. In the vaulted great room, there is a huge window looking out to the property.
There is also a prep island in the middle of the open kitchen and a small, cozy nook beside the covered patio. You can have all the privacy you want, and there is also a luxe bathroom with a walk-in closet.
On the other side, there is the first guest bedroom, and you can access the bathroom from there as well. There is a cozy loft upstairs overlooking the great room underneath, along with a second guest bedroom.
Barndominium Plan with Views
You can enjoy the views from the rustic barndominium house. You have two covered porches on the ground and can set up furniture and relax. There are two large garages on the ground floor, where you can actually fit a car collection. Moreover, you can make it part of a studio space as well.
There is also space for a luxurious upstairs with a four-top island, which opens up to the dining room. The first suite is next to the dining room with a private bathroom. There is a spacious living room and the primary suite down the hallway. Owners get to enjoy the full private bathroom along with a walk-in closet, which is attached to the laundry room very conveniently.
Which one will you choose?
Here are some of the bardominium photo samples given, along with the floor plans. The plans here will help people build a house of their choice, with their different tastes. You can definitely customize it according to your own preferences and convenience and the home of your dreams.
Read Also:











Leave A Reply